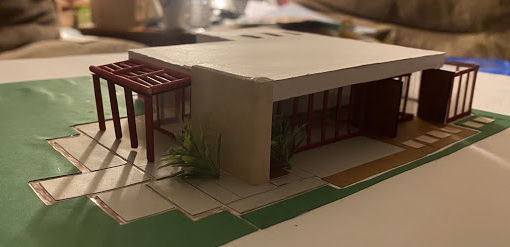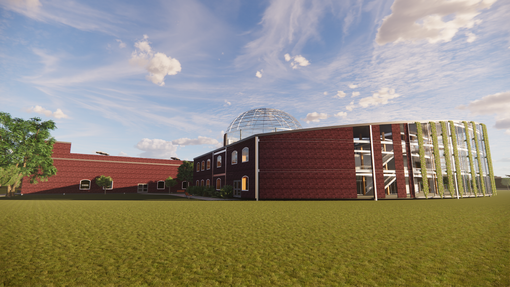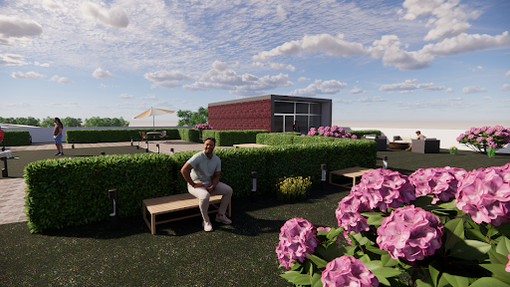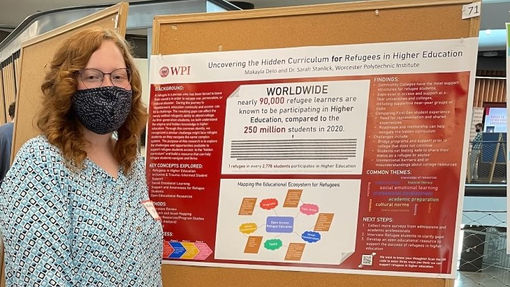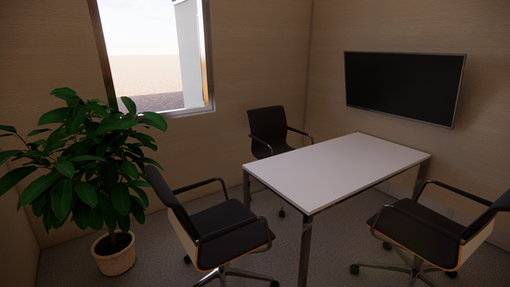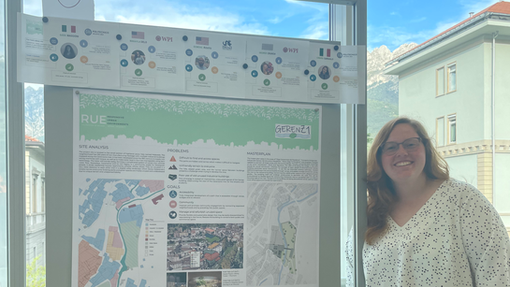LATEST PROJECTS
Project | 01
Great Problem Seminar: Shelter the World
* Collaborated with peers to develop a temporary disaster relief shelter for the Grand Bahama Island.
* Researched, planned and, designed a community of sustainable and efficient shelters that can be used for post-hurricane relief in the Bahamas.
* Delivered a report, PowerPoint presentation, poster, and model on the proposed design.
Project | 02
Architectural Design I
* Worked in a team of three to design a hypothetical studio for an American photographer, Richard Bernabe, in Scottsdale, Arizona near Taliesin West.
* Taking advantage of an iterative design process, we researched the client and site then developed the design, renderings, and floorplan of the studio utilizing AutoCAD and SketchUp.
Project | 03
Project | 03
Disaster Relief Pop-Up Shelter
* Developing a small-scale, cost-efficient, and sustainable pop-up shelter for disaster relief.
* Interviewed hurricane victims to gain knowledge about their experience pre/post-hurricane.
* Researching the needs for a disaster relief pop-up shelter.
Project | 04
Modern Architecture Design
* Collaborated with classmates to design a campus president's residence in 1978.
* Utilized elements from Kahn, Le Corbusier, and Gehry’s work to create a modernistic home for its time.
* Created the design in Sketch-Up then rendered it in Lumion.
Project | 05
Architectural Design 2 - Lighting Design
* Worked in a group of four to develop a community center in Green Hill Park Worcester, MA, which included a cafe, auditorium, residence, and gallery.
* The design concept of lily pads motivates this movement “hopping” from one attraction to the next. As one goes from one component to the next, the visitors will grow, similar to a tadpole growing into a frog.
* Sketch-Up was used to create the structure, and Dialux was utilized to create the lighting design.
Project | 06
Case Study 16b Physical Model
* A physical model of the Salzman House designed by Craig Ellwood in Los Angeles, California.
Project | 07
Building Physics
* Goal was to create a simulation of hot air in a house due to indoor fires using Energy2D.
* Created the house structure, set the thermal properties for each material, then ran the simulation with and without an adiabatic firewall in the software.
Project | 08
Architectural Design 3
* Worked in a team of four to design a pandemic safe office building optimized for hybrid work and wellness.
* The structure's concept came from the quote "the whole depends on the parts" and the prior industrial zoning of the property.
* Revit was utilized to create the design and structural system of the building, then rendering were done through Enscape.
Project | 09
Uncovering the Hidden Curriculum for Refugees in Higher Education
A refugee is a person who has been forced to leave their country in order to escape war, persecution, or natural disaster. During the journey to resettlement, education continuity and access can be a challenge. The resulting gaps can affect the newly settled refugee’s ability to attend college. As first-generation students, we both understand the stigma and hidden knowledge in higher education. Through this common identity, we recognized a similar challenge might face refugee students as they navigate the same complex system. The purpose of this research is to explore the challenges and opportunities available to support refugee students access to the "hidden curriculum" and build a resource that can help refugee students navigate and thrive.
Project | 10
Architectural Design 4 - Building Energy Simulation
* Worked in a team of three to develop a futuristic, net-zero library in Phoenix, Arizona while taking the Living Building Challenge and WELL Standard into consideration.
* The design concept arose from the idea to bridge the gap between generations of age and technology.
* Conducted research into case studies of efficient design strategies in climates like Arizona.
* Revit was used to construct the architectural and interior design then was rendered with Enscape, and DesignBuilder assisted in running energy simulations to reach the goal of net-zero.
Project | 11
Advancing the Cubuy-Lomas Community Center in Puerto Rico
Many communities In Puerto Rico continue to suffer the effects of Hurricane Maria and a wave of school closures in 2017. In 2020, Javier Valedon and his organization ID Shaliah Inc. began renovating a vacant school building into a community center for the residents of Cubuy-Lomas. The goal of our project was to facilitate our sponsors’ missions by improving the visibility of the center, expanding the center’s outreach network, documenting the vision for the center, and assembling a library of resources for this project and others. We have created tools for our sponsors and future WPI teams to continue to approach funding strategies and networking with similar community centers in Puerto Rico.
More about the project can be found on WPI Puerto Rico Project Center's website.
Project | 12
Architectural Design 5 - Building Envelope Design
*Worked in a team of three to create the most efficient building envelope design for our building in Burlington, Vermont.
*Conducted simulation on walls thermal and moisture contents using WUFI and Therm.
*Drafted sections of our detailed sections utilizing AutoCAD then identified its contents.
Project | 13
Responsive Urban Environments (RUE) 2022 - GerenZ1
I had the opportunity to travel to Lecco, Italy and participate in a collaborative Responsive Urban Environments workshop with Politecnico di Milano and Drexel University. In our two weeks there, we visited and studied different areas along the Gerenzone River to brainstorm and propose improvements. Ideas ranged from rehabilitating vacant buildings, designing cable car system up the mountain to providing accessible pathways for the communities.
My project focused on the Malavedo neighborhood, which has a rich industrial heritage and complicated system of canals. On our site visits and interactions with community members, we identified aspects that could be improved, then developed a masterplan that presented ideas the community could implement to combat these issues. In the end, we produced a poster and presentation which was presented to professors, community members, architects, and engineers.











































